Scarborough is a town situated along the North Sea Coast in North Yorkshire, England. Following the discovery of mineral water flowing from its cliffs in the 1620s the historical town became the country's first seaside resort and with beautiful sandy beaches and picturesque cliffs Scarborough continues to be a popular destination with holidaymakers to this day.
High upon the cliff head sits Scarborough Castle which has looked out across the town and sea since the 1130s, the old town is nestled below along its harbour and marina while its town centre is found adjacent on an elevated stretch of coast.
Scarborough has managed to be both an evergreen tourist spot while managing to maintain a large amount of its historic architecture and it is that which this post is dedicated to, so come with me and explore some of the interesting buildings Scarborough has to offer!
Information on buildings can be difficult to find especially if they aren't well known or classed as an important site so if you are familiar with any of the buildings below please share your knowledge!
The first building I want to share with you is a simple Victorian building situated along Newborough, a street in Scarborough's town centre. The building forms part of an attractive row of older buildings that run along the quite picturesque streets of Westborough, Newborough and Eastborough. All I know about the building is what can be seen in the photograph, built in 1886 this slender, Victorian building features bay window and arched windows separated by a single column and simple detailing leading up to a cornice a circular date frieze and a sash topped gable. The street level storefront appears largely unchanged over the years.
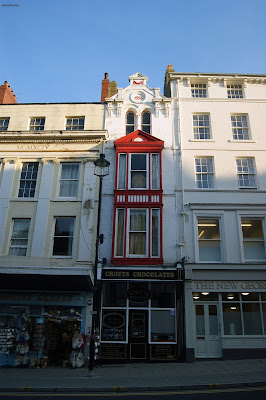
On the same street but on the opposite side is this pair of older buildings, one with a brick facade and the other a stone facade, together they make an attractive couple, simple but pleasing. The brick building appears to have lost some of its detail at the top of its gable and features bay and arched windows separated by a single column in a similar pattern to the previous building mentioned above, also similar is the circular frieze this one however features a decorative B, the building also features stone bands or string courses, the street level storefront has been altered. The stone building is more simple but again features bay windows, topped by an pointed dormer window, while the street level storefront has been altered it still looks quite authentic. The buildings are separated at street level by a narrow, enclosed alley.

Another interesting and yet quite simple building that helps to create an attractive streetscape is this handsome and what I presume Victorian building along Eastborough, it features striking bay windows with pilasters and plain bas reliefs with a detailed cornice above and a dormer window in the roof, it is a good example of the architecture along this section of the street, the shopfront looks fairly original and the whole design benefits from a brightly coloured yellow paint scheme.
The building below is a great example of a seaside shop, we have all seen them, selling everything from tacky ornaments to yes sweets, fudge and rock, as for the age of it I would say it dates back to the late Victorian era, 1880s-90s perhaps? The shop situated on a corner plot makes the most of its position and features a pair of large gables along the side of the facade, the ground floor and shop front have been altered over the years to highlight and draw in the attention of passing customers, the corner has a scalloped indent detail currently painted in pink! Above the shop front are three pairs of elongated windows with stone lintels running the side of the building and at the front is a large bay window with a single elongated window either side with brick lintels. Below the front gable which features a decorative brick pattern are four windows the middle two tall with a shorter window either side each topped by stone lintels and separated by bands of brick.
Scarborough is home to one of the oldest museums in the country, built in 1828 the Rotunda Museum was constructed for the 'Father Of Geology' William Smith who is credited as being the first person to produce a detailed Geological Map of a country. Named after it's distinctive shape and nicknamed 'the pepperpot' the circular museum houses an impressive collection of fossils and minerals. The Georgian building features pilasters separated by small windows with trim and brackets supporting a plain cornice and a low overhanging roof tops the museum enhancing its pepperpot appearance, in 1860 the building was extended with a one storey wing on either side that feature a decorative parapet.
Located near to Scarborough Castle is St Mary's Church which dates back to the 12th Century, the original church was much larger than the current building and featured two towers, it was nearly destroyed in a battle however, during the English Civil War in 1645, the church was rebuilt in the 17th Century and restored in the 19th Century. St Mary's Church is Grade 1 Listed and features many interesting features such as the decorative finials seen in the photo below, finials are like small spires that decorate a church and add to it's Gothic appearance. The church has it's own graveyard, included among those buried there is Anne Bronte, poet and the younger sibling of the Bronte Sisters.
The below photo shows detail on the arched door and entrance to the church
The next building I want to share with you is just up from St Mary's Church, The Towers, a Victorian building constructed in 1866 for Scarborough brewer Thomas Jarvis, located near to the gatehouse of Scarborough Castle the building itself resembles a castle including rounded bays and even battlements giving the house a Gothic appearance.




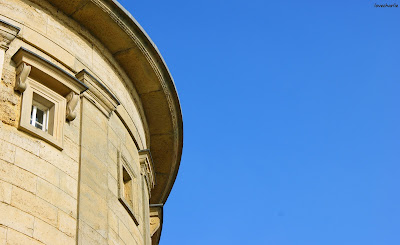



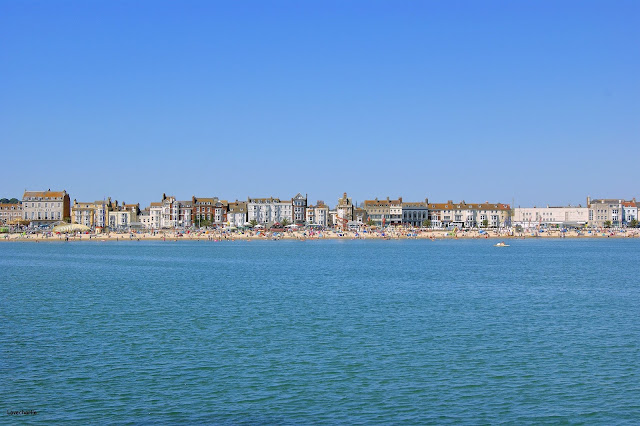
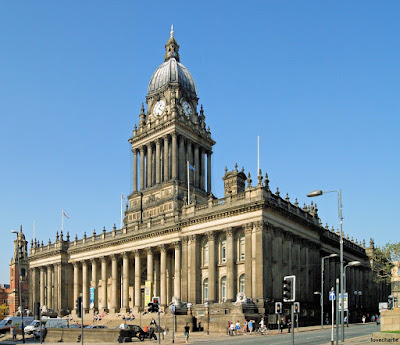
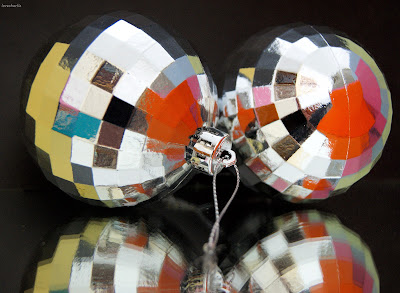
Comments
Post a Comment