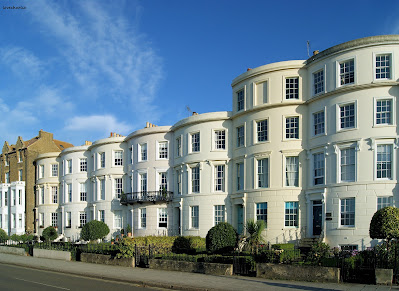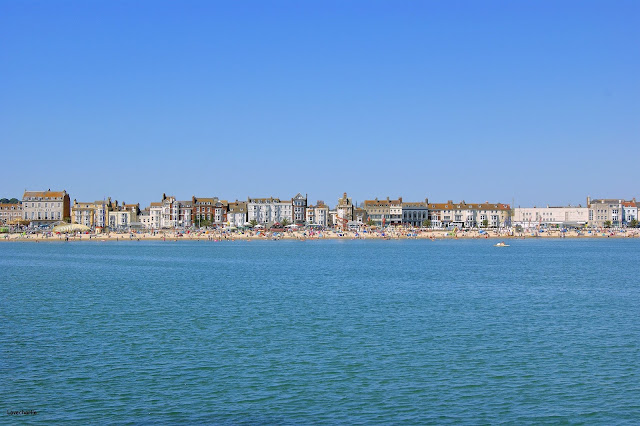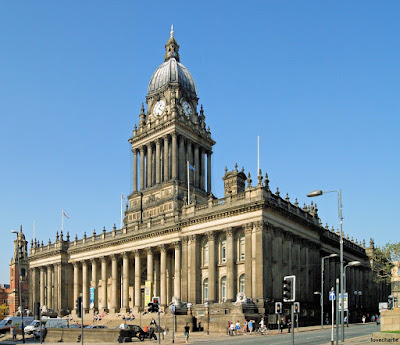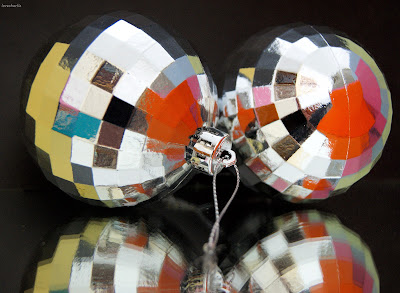By George We're In Herne Bay
Welcome back to Herne Bay and following on from my previous post detailing the attractive clock tower known simply as The Clock Tower, I turn my attention to another striking building, not Herne Bay Pier nor the Art Deco bandstand but to a distinctive row of Georgian houses that line the promenade, known as Central Parade.
Built towards the end of the Georgian period in the 1830s as Herne Bay was experiencing an expansion a terrace of nine homes originally known as Telford Terrace was constructed. Georgian townhouses were usually tall, narrow and white or bare brick and in contrast to the incoming period, Victorian, these were simple in detail featuring large windows and panelled front doors with a fanlight (window) above . The most distinctive feature of our row however are their curved fronts.
 |
| Gorgeous George |
A mixture of three and four storeys with semi basements (only partly below ground level) and three windows wide Telford Terrace has stuccoed or rendered (a form of plaster over the external wall), curved, white fronts, the ground floors are rusticated, this is a process that highlights the individual stone, emphasising the edges and creating a noticeable line in the wall while the front doors are panelled with fanlights above with surrounding Doric pilasters (a pilaster is a fake column used for decoration rather than use while Doric is a column that features a simple capital or top, with a smooth shaft and no base) and are reached by six steps and a handrail. Above the ground floor is a string course, this is a simple raised band of brick that runs along a wall.
 |
| Georgian Architecture Simply Sublime |
The first floor windows are the tallest of each house and alternating between each house feature two designs one set with moulded architraves (moulds that surround a door or window that softens or disguises joins) and above a cornice supported on consoles (a bracket) and the other set featuring the moulded architraves above which are decorative discs and a cornice. Above the second floor is a cornice and a parapet. The row of houses are Grade II Listed as is the neighbouring Dolphin Hotel and together form a small group.
The repeating ornamentation on each house creates a very pleasing overall design, creating a harmonious and picturesque stretch of seafront. Each house appears to be well looked after with tidy front lawns with brick walls and railing lining the street.
Must be nice in the Summer! I will have the sea facing top floor as my bedroom I think, smaller windows and more stairs perhaps but a further view out to sea and no noise from above!
 |
| Herne Bay's Listed Lovelies |



Comments
Post a Comment