Wolverhampton Architecture
My hometown of Wolverhampton is a city in England, with a population of around 250,000 it is the 13th largest city in the country, located about 15 miles north west of England's second largest city, Birmingham, it forms the second largest area of the West Midlands Conurbation with a combined population of 2.5 million.
Wolverhampton received it's city status in 2000 earning it's title as the Millennium City, it originally grew as a market town serving the woollen trade, due to it's location close to the birthplace of industry, Ironbridge, the town expanded rapidly during the Industrial Revolution. More recently the production of cars and motorbikes became an important factor in keeping the town on it's feet and today engineering and education are two of it's major employers.
 |
| Wolves, Wolvo, Wolverhampton, Home |
As with any city with a long history Wolverhampton has an interesting array of architecture covering all eras over the last few centuries, here I will display and explain some of these buildings that help make Wolverhampton great, mate!
St. Peter's Church
St. Peter's Church in Wolverhampton is the most iconic building in the city and it's history can be traced back over 1,000 yrs. In AD 985 King Aethelred II granted land to Lady Wulfun, it is upon this land that a settlement was built, known as Wulfun Heantune (heantune meaning high settlement) it is this title that developed into the name Wolverhampton. In AD 994 parts of this land were put aside for the development of a church, a collegiate church was built, this meant it was free from reign under a bishop, in around 1480 the church became a Royal Peculiar which meant it was under direct jurisdiction of the monarch and again leaving it free from the guidance of a bishop.
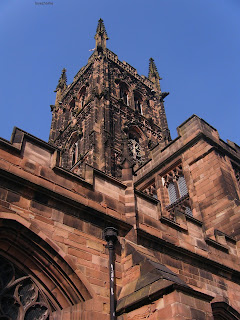 |
| St. Peter's Church A Grand Old Lady |
St. Peter's Church is built from red sandstone, the oldest part of the church is the crossing under the tower, this section dates back to about 1200 and was part of an abbey that was built upon the land. this abbey would go through a major rebuild in the 14th Century and again during the 15th Century, adding chapels into the building, in 1475 the existing tower was extended to a height of 120ft and St. Peter's would go through another major rebuild in 1867 under Queen Victoria's reign resulting in the Gothic church we see today.
For more info on the architecture of St. Peter's Church visit it's official Grade 1 Listing here Church Of St Peter
For more info on the architecture of St. Peter's Church click the title Church Of St Peter this link is similar to it's official listing but has photographs.
 |
| Victorian View Of St Peter's Church |
 |
| St Peter's Church A Heavenly Interior |
The above images are copyright of Wolverhampton Archives & Local Studies an interesting collection of photographs and information about our city's history.
Molineux House/Hotel
Dating back to the 1720's Molineux House is a Grade II* Listed building, built as the home for Benjamin Molineux it was originally a three storey, five bay house on the then outskirts of Wolverhampton Town centre, a Georgian styled wing was added towards the end of that century. The house was sold in the 1860s and a public garden was added, this park was also used for sporting events, cycle racing became a popular event which in turn gave birth to the bicycle and car industry in the town. Around 1870 the house was converted to a hotel and a large clock tower was added to the roof, this park was closed in 1889 and leased to Wolverhampton Wanderers FC (football club) or more commonly now know as Wolves who play at the famous Molineux Stadium. The Molineux Hotel closed in 1979 and the building remained empty for many years, in 2005 the building underwent a major restoration and reopened in 2009 as Wolverhampton Archives who added a new, more modern wing as seen in the photo below during it's restoration.
St. John's Church
Due to the Industrial Revolution around 1760, Wolverhampton's population started to grow rapidly and with an increasing Church Of England congregation a new place of worship was required to ease pressure on the focal point of the parish, St.Peter's Church, this coupled with the already expanding followings of other religions in the area, meant that the Church Of England needed a new house of prayer to reach out to a wider audience and so a chapel was constructed, it is this chapel that became St. John's Church.
 |
| St. John's Church What A Classic |
Built between 1758 and 1776 St John's Church is a Grade II* Listed building featuring an attractive, classical facade with large rounded windows edged by prominent keystones, a parapet running along the edge of the roof adorned with attractive balusters, a clock tower featuring pilasters and urns and is topped by a tall octagonal spire.
For more info on the architecture of St. John's Church visit it's official Grade II* Listing here Church Of St. John
For more info on the architecture of St. John's Church visit it's official Grade II* Listing here Church Of St. John
A similar site on the architecture of St. John's Church can be found here Church Of St. John
The church has a Facebook page which can be found here St John's in the Square, Wolverhampton
Old Town Hall/Law Courts
Another fine example of Victorian Architecture in Wolverhampton is the Old Town Hall, built between 1867-71 the building would continue it's civic duty after new council offices were built in the 1970's by being converted into the town's magistrate court. As the town of Wolverhampton grew both in population and importance during the Victorian era a symbol of it's blossoming prestige was thought necessary, the usual symbol of this was a town hall and so to the designs of architect Mr. Ernest Bates this is exactly what Wolverhampton got, a new town hall. Built in the Second Empire, French Renaissance style, the building is adorned by many attractive features including, a coat of arms, a clock, arched windows, pilasters, a balustered parapet, tall chimneys and is topped by striking French inspired roofs with cresting. The building formed the front of a larger complex which included both police and fire stations centralising the services of the council.
 |
| The Old, New Town Hall Seen here in the 1930's |
For more info on the architecture of the building click the link for it's official Grade ll Listed status Wolverhampton The Law Courts
For more info on the architecture of the building click the link, similar to it's official Grade ll Listing but with photographs Wolverhampton The Law Courts
Wolverhampton Art Gallery
Wolverhampton Art Gallery is another striking feature in the city centre and one of personal interest as my ancestors worked on the construction of the building. Built in 1884 to the designs of Birmingham architect Julius Chatwin it is a Grade II* Listed building. Large, decorative friezes adorn the facade of this Italianate building, one of these panels depicts 16 characters each representing a form of arts and crafts, while on another frieze industry and science is represented by 17 characters, that's a lot of characters hanging around Wolverhampton Art Gallery!
To pay for a new art gallery local important figures donated sums of money, included in these were endowments from the industrialists Sidney Cartwright and Phillip Horsman, a large decorative fountain was built in honour of the contributions to Wolverhampton in the adjacent St. Peter's Gardens.
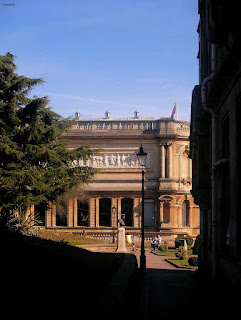 |
| Wolverhampton Art Gallery Civic Pride |
The art gallery we see today was originally two different institutions, the art gallery itself and a school of art however at the time of building both enterprises came together as one and later an addition to the school of art was built at the rear of the plot, this redbrick building is another fine example of the wealth of interesting architecture around Wolverhampton.
For more info on the architecture of Wolverhampton's Art Gallery and Museum clink the link for it's official Grade ll* Listed status Wolverhampton Art Gallery And Museum
Or try this link similar to the official listing but with photographs Wolverhampton Art Gallery And Museum
Central Library
Wolverhampton Central Library is an outstanding example of it's architectural style but what style does it's design belong to? Free Renaissance is the title given on it's official entry as a Grade ll Listed building, perhaps easier to understand would be the title Neo Renaissance or Renaissance Revival, which as it's title suggests draws influence from the original Renaissance style that was widely used during the 15th and 16th centuries, similar to the Baroque style it features areas of heavy detail accompanied by arches, domes and columns. Wolverhampton Central Library built during the Edwardian era between 1900-1902 and was designed by architecture Henry Thomas Hare who's previous work had included County Buildings in Stafford and the town halls of Oxford and Henley-On-Thames.
 |
| It's Central To Your Education Wolverhampton Central Library |
The above image is copyright of Wolverhampton Archives & Local Studies an interesting collection of photographs and information about our city's history.
Built in brick with yellow terracotta detailing, one of the building's most interesting features are the names of poets featured on the decorative friezes above the first floor, mullioned windows, above these are broken pediments and a circular window which together form an attractive line across the building's facade. The main entrance is accessed through 3 arches featuring bands of terracotta and large keystones above these are impressive mullioned windows and coats of arms both royal and local, the striking gabled facade is flanked by two bays each ending with a octagonal cupola, the building is topped by a large spire.
For more information on the architecture of the building click the link for it's official Grade ll* Listed status Wolverhampton Central Library
For more info on the architecture of the building click the link, similar to it's official Grade ll* Listing but with photographs Wolverhampton Central Library
For more info on the library catalogue and upcoming events click the link Wolverhampton Central Library
Burtons Department Store
The men's clothing chain Burtons became well known for their Art Deco facades, 70yrs before the internet this helped with brand recognition, you knew when you were walking passed a Burtons, one of the signature features were elephant heads, these appeared on their Barking, Belfast, Cardiff, Greenwich, Halifax, Oldam, Streatham, Weston Super Mare and yes Wolverhampton, so this hardly makes our Burton unique but what does elevate it above others is it's corner plot, the positioning of the pilasters which the elephants top on the rounded frontage really helps this building stand out. Built in 1932 the Art Deco design also features Zig-zags, geometric designs and of course the Burton name itself. Later the building became incorporated into the Beatties department store, a large, local store that Wolverhampton became very proud of, unfortunately the chain was bought out by House Of Frasier and have since relocated, the protected buildings are currently being renovated into accommodation.
 |
| There's Art Deco Elephants In Wolverhampton |
Construction of the page will continue over time...

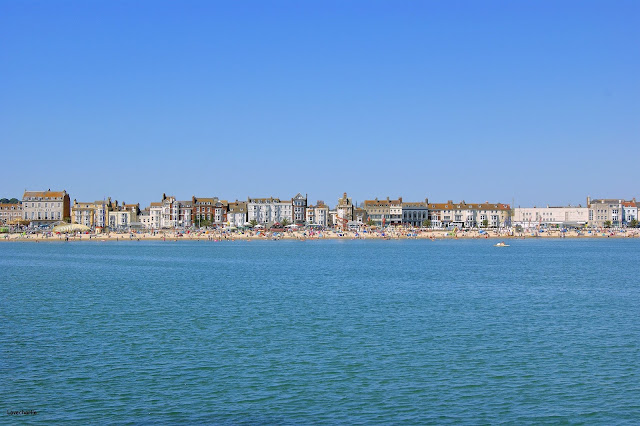
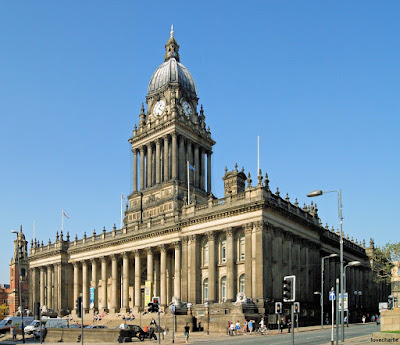
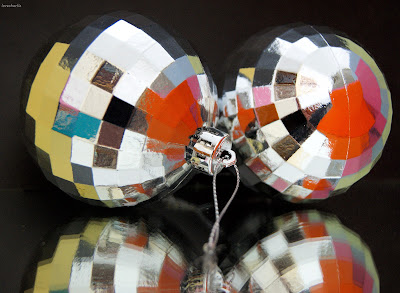
Comments
Post a Comment