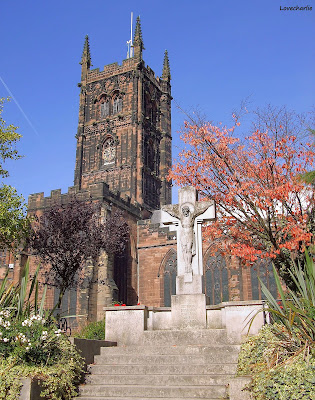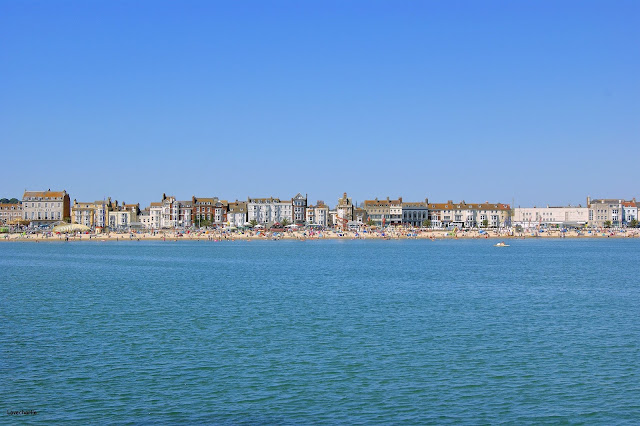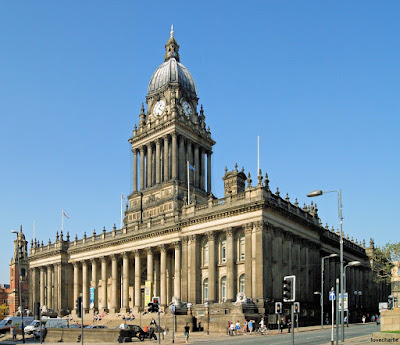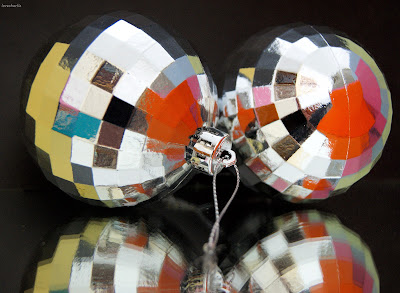St Peter's Church Wolverhampton
Situated on an elevated piece of land, overlooking both greenery and historic architecture whilst taking pride of place in Wolverhampton City Centre is St. Peter's Church and if the building looks both commanding and picturesque so it should for this has been a religious site for over 1,000 years.
 |
| In Pride Of Place |
St. Peter's Church or using its official title St. Peter's Collegiate Church is the city's most iconic building and is of Anglican faith. In AD 985 King Aetherlred II granted land to Lady Wulfrun it is upon this land that a settlement was built, known as Wulfrun Heantune (Heantune meaning high settlement) this title developed into the name Wolverhampton. In AD 994 parts of this land were put aside for the development of a church, and so a collegiate church was built, being a colligate church meant it was free from reign under a bishop, many years later in 1480 the church became a Royal Peculiar meaning it was under direct jurisdiction of the monarch and again leaving it free from the guidance of a bishop.
The Grade I Listed St. Peter's Church is built in the Perpendicular style from a bold, red sandstone, the oldest part is the crossing under the tower, this section traces back to around 1200 and was part of an abbey that had been constructed upon the land, this abbey would go through a major rebuild in the 14th Century and again during the 15th Century adding the nave (central part of the church), the transept (the area set across the nave forming a + shape) and the tower. In 1745 the existing tower was extended to a height of 120ft, it would go through it's final rebuild in 1867 under the reign of Queen Victoria resulting in the Gothic church we see today.
 |
| A Gothic Masterpiece |
St. Peter's Church features a seven bay aspe, (a semi circular area that contains an arched roof known as vaulted) and a four bay chancel, (the area surrounding the altar and is often behind a screen) running from this is a six bay aisled nave (row of arches internally along the main section of the church) and a two storey south porch (entrance room). The church also features buttresses (an external support along a wall) interspersed by large, lancet (pointed arch) windows featuring decorative tracery (ornamental detail with branching lines similar to a floral pattern) crockets (these are the pointed little spires often found in Gothic architecture), gables and gargoyles. A parapet (when the external wall is higher than the roof creating a rim) featuring both quatrefoil (in the shape of a four petaled flower) openings and battlements (square shaped openings similar to a castle wall) line the building.
 |
| Heavens Above It's St. Peter's Tower |
The tower features decorative panels with quatrefoil detailing creating the effect that it rises in three sections, large ornamental windows, one including a large clock face facing Lichfield Street and is topped by battlements and more crockets.
The many features and details of St. Peter's Church create a visually attractive building that stands beautifully in its surrounding garden known as St. Peter's Garden, the garden (which is more like a small park) itself has some interesting features including an elaborate fountain and even a Saxon column which is unsurprisingly the oldest structure in the city and is believed to have been topped by a cross. The Victorian Fountain features cherubs, gargoyles and dolphins, these dolphins are carved in a more traditional representation with beaks creating a somewhat Gothic appearance, the fountain is dedicated to Mr Phillip Horseman who funded the construction of the adjacent Art Gallery.



Comments
Post a Comment