Albert Hall Mansions London
'An English man's home is his castle', is quite a true statement and for many years when it came to his home, whether it be semi detached, detached or even a bungalow, he preferred it to be a two storey dwelling. As a nation we seemed to turn up our noses at living in a multi storey dwelling, the idea was seen as European, those in Paris or Barcelona may have accepted the idea of people living on top of people but over here it was mostly shunned upon, there are however a few, early examples of us doing just that.
The Albert Hall Mansions in Kensington, London is one such example built in 1879 this Victorian tower block rising 10 storeys (including two attic floors) and situated in a very picturesque and exclusive location, opposite both the Royal Albert Hall and Kensington Gardens was one of the first to throw of our reservations of multi storey living. Designed in the Queen Anne style by architect Norman Shaw the building was constructed from red brick and features large scrolled gables, balconies, arches and tall chimney stacks, the architects other works include the building now made famous from the sinking of the Titanic, the White Star Building or Albion House and the similar in appearance old New Scotland Yard Buildings overlooking the River Thames in London.
One of the first multi storey residential buildings in London was constructed for the lower classes, in 1865 Peabody Square was built to give those with a limited income a better standard of living, the buildings contained 93 dwellings over 4 floors with a fifth for laundry, washing and bathing and although this may seem basic by today's standards the luxury of these cheap flats ensured supply certainly did not meet demand.
The first major development to attract the more affluent classes was the Queen Anne's Mansions but it's construction only seemed to reinforce the opinions of those who did not want to live in such a building. Built in 1873 and at 12 storey's and 114ft high it was the tallest residential building in the country, built by wealthy banker Mr Henry Hanker it's sheer size overshadowed all around it, the fire department declared it's hoses could not reach the full height of the building, it blocked Queen Victoria's view of the Houses Of Parliament from Buckingham Palace and was seen as such an eyesore that legislation was brought in to limit the height of future buildings, allowing St Paul's Cathedral to be the tallest building in London until 1962 when the Post Office Tower was constructed.
It's clear that architect Mr Richard Norman Shaw certainly had to design something quite spectacular to overcome the opinions of wealthy Victorian Londoners put off by the scandal of Queen Anne's Mansions, he had had previous success in designing in now what is ironically known as the Queen Anne style but first he had to overcome the changing tastes of it's developers, the plot of land had already gone through different proposals from a row of elaborate houses to another tall residential building over 100ft tall. When first appointed architect Mr Shaw visited Paris where as stated before multi storey residential buildings had proved popular. He designed 15ft high reception and dining rooms creating a grand view of the park opposite, behind on a split level were bedrooms a kitchen and a pantry, originally designed without lifts the building featured a central staircase that opened out to the lobby on the ground floor, for the bachelor residents who were to occupy the top, attic floors this meant a climb of up to seven floors, engineering progress however meant that lifts would be added soon after the first phase was completed. As a vertical Upstairs Downstairs or Downton Abbey Mr Shaw also designed a back, service staircase and lift that accessed each flat, this lead down to the basement with housed the staff, areas for storage and for coal transported via the service lift.
The several phases of development that became the Albert Hall Mansions proved a success, it's height and appearance were favourable and it is seen as the turning point for Londoners to think again about living the 'European lifestyle' of multi storey residential accommodation.
More info on the building and it's Grade II Listed status HERE
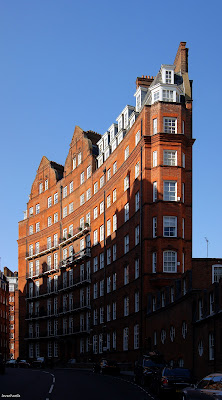

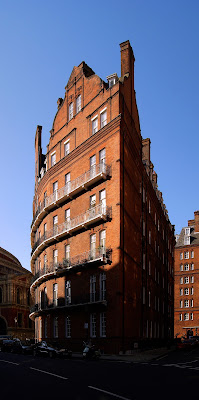
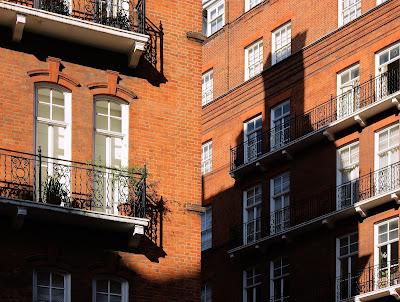
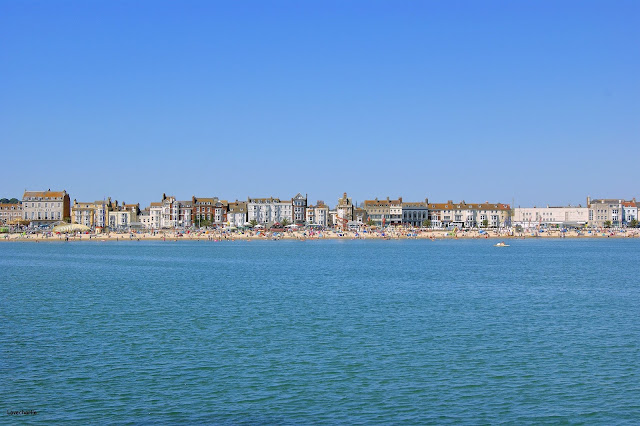
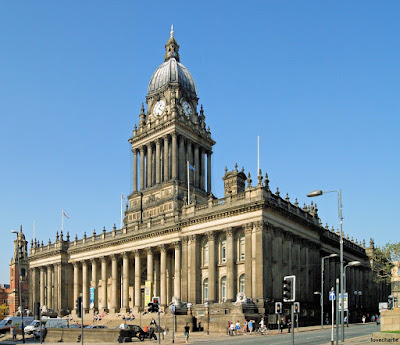

Comments
Post a Comment